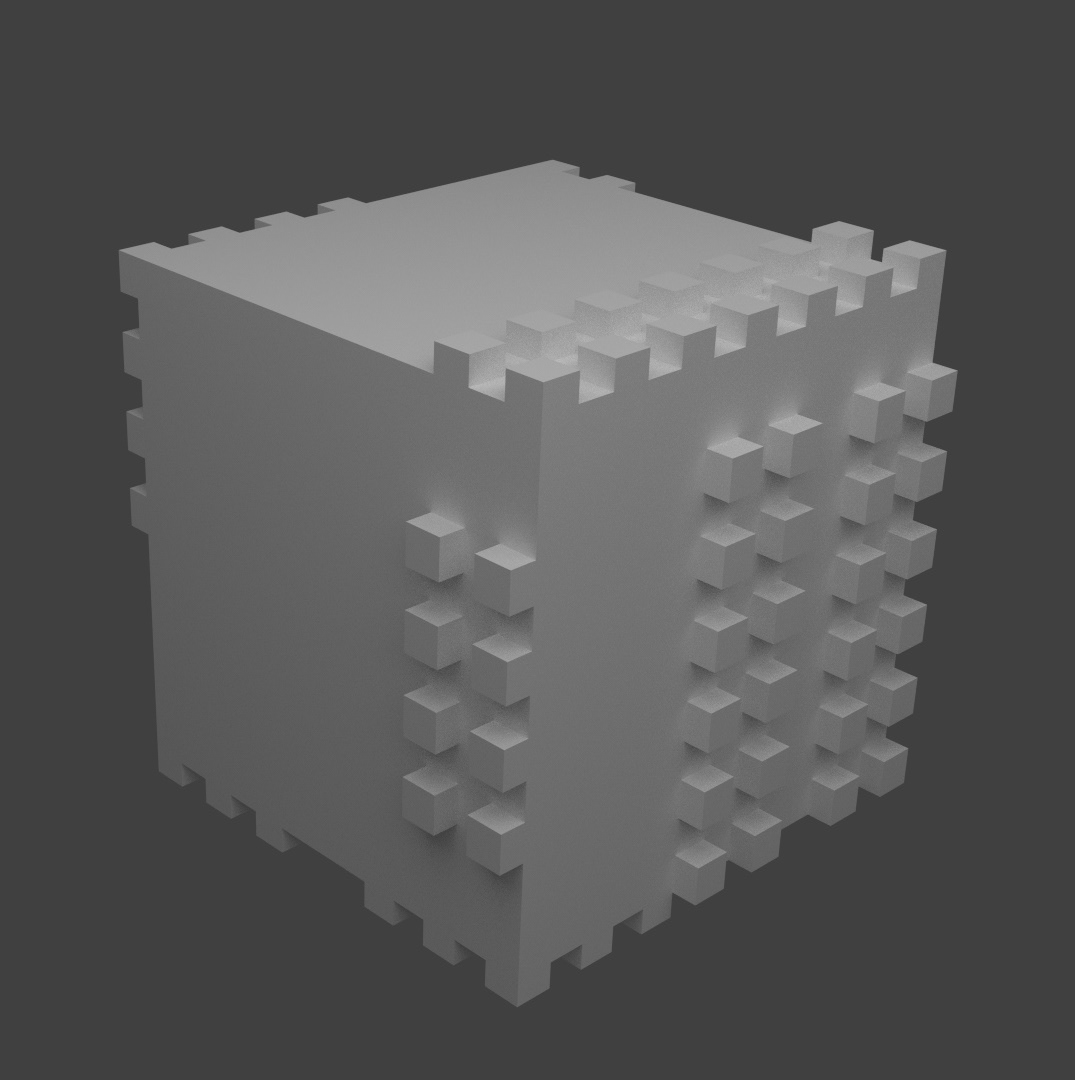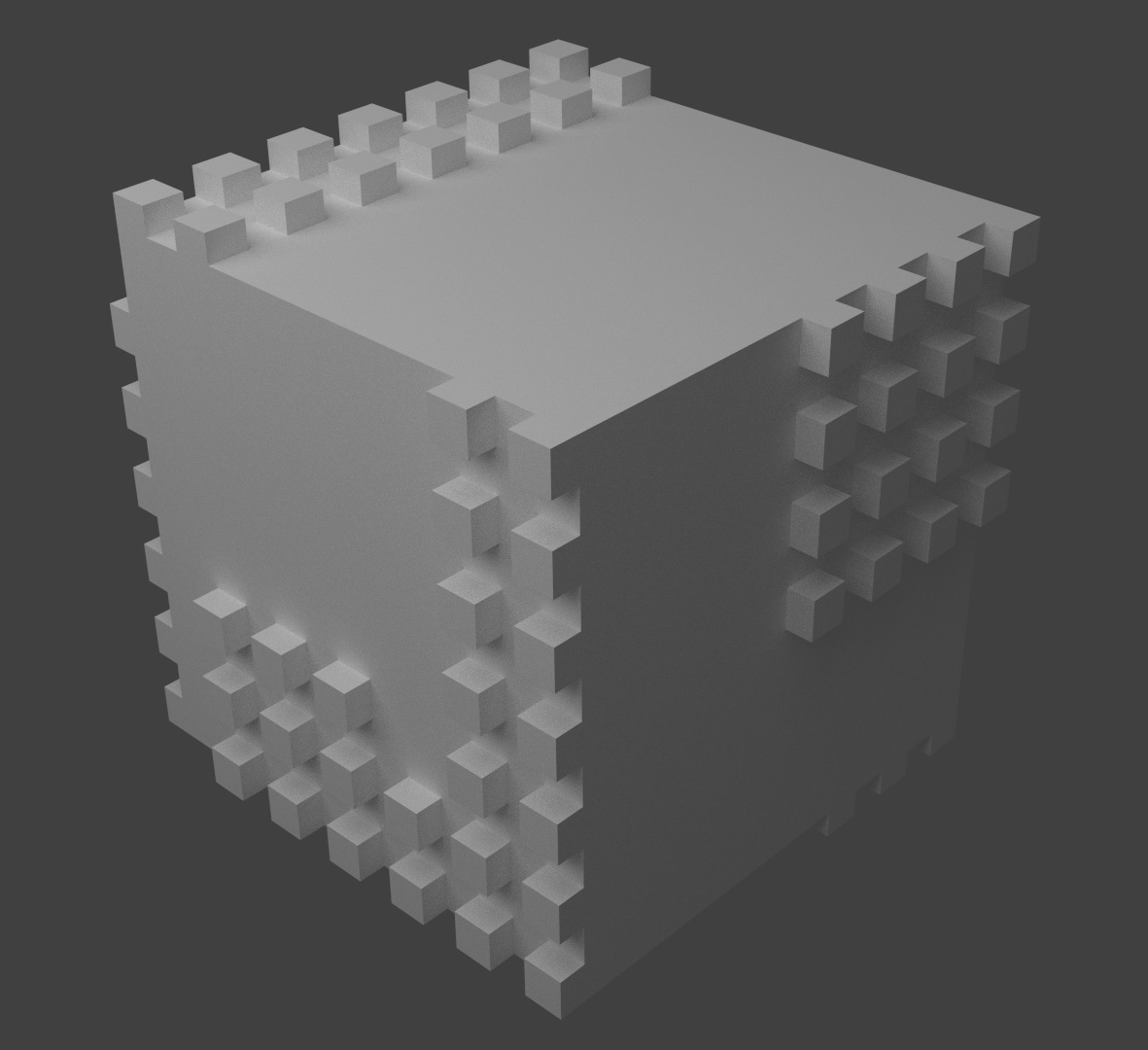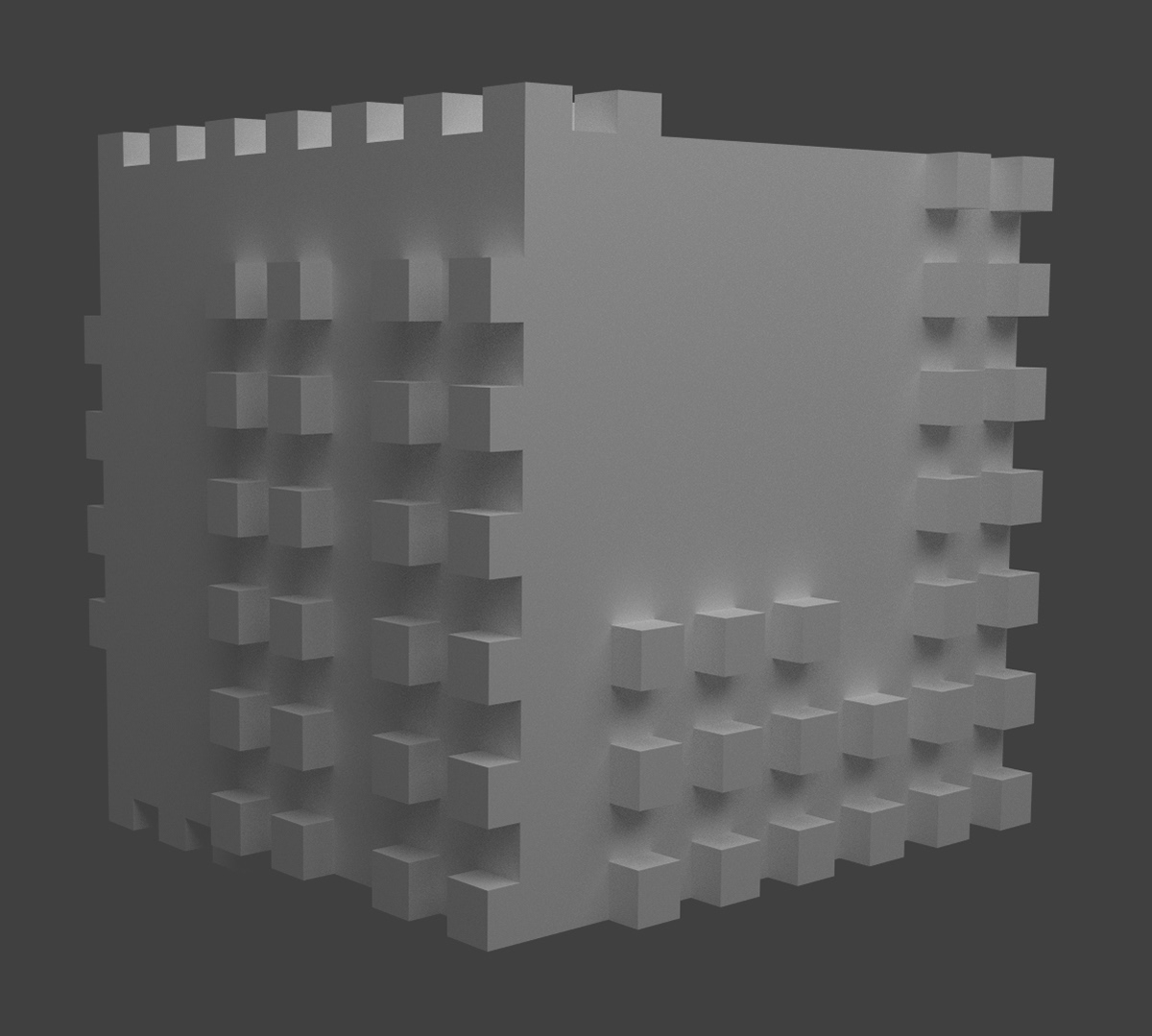The idea was to use some architectural element of the Center as a graphic resource that represented each laboratory. I resorted to the plans to solve the proposal and decided to use the electrical system that has a peculiar design, each lamp is located in a square drawer and the sum of them generates a unique design in the laboratories, so I reused each of these figures through a grid inscribed in a square, I located each design of the different laboratories. With this I was able to establish the graphic system and a 3D model was also generated in which each of the faces represents a laboratory.
Architectural plan
Design grid
3D Model



